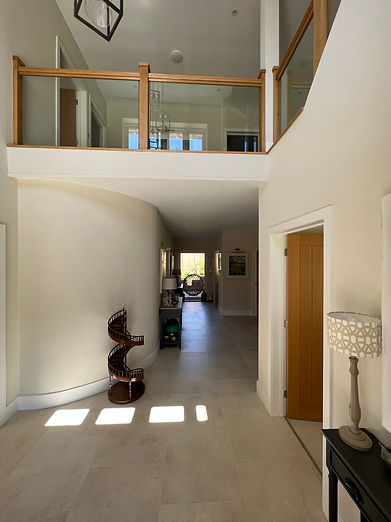
Pallow House
Service
New Build
Location
Hampshire
Year
2018 - 2021
Design Team
Crafted Architects

Creating a historically-informed new build home that pays homage to the surrounding listed buildings while embracing a modern way of living is a delicate balance of tradition and contemporary living.
In crafting this new build house, meticulous attention was given to its placement within a Conservation Area and its ties to adjacent listed buildings. The entrance, strategically positioned on the flank wall, greets visitors obliquely upon arrival, allowing the South-facing front elevation to seamlessly open up to the outdoors during warm days.
%20hs%20ELEVATIONS%20(website%20u.jpg)


Materially, we leant on the traditions of the area and opted to use brick, flint and plain clay tile for a composition that is lively and contextually specific. Key historical elements such as string courses, quoins and rubbed brick window lintels tie the influences of the home together. We retained the mature trees on site as they add an established presence in the garden and some privacy from the road.





