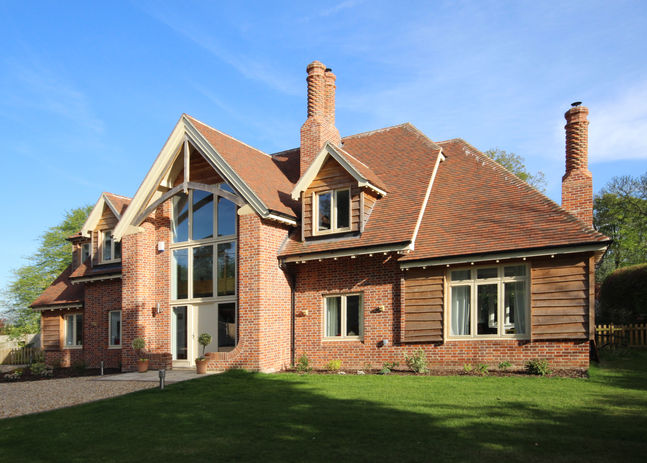top of page

Oakwood House
Service
New Build
Location
Hampshire
Year
2010 - 2012
Design Team
Crafted Architects

Oakwood House is a new house designed in a bold traditional manner. The project is grand whilst at the same time picturesque. Its use of Flemish Bond brickwork is immediately noticeable and striking. The use of timber to the dormer windows and entrance truss work links the design to its rural setting.

The front of the house was orientated South, so the internal atrium allows sunlight to penetrate through to the rear spaces of the house. The roof overhangs the porch below, supported by a curved oak truss.



bottom of page