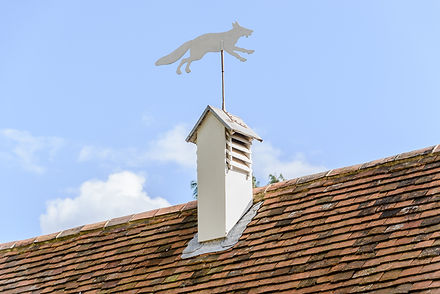top of page

The Limes
Service
Conversion of a listed stables
Location
Hampshire
Year
2016
Design Team
Crafted Architects

Our work at The Limes comprised the complete design, all approvals and on-site conversion of this part Georgian, part Victorian stables (curtilage listed building) into a family house, including the re-use of original stalls, stable doors, and the axial sequential plan form.


We specified From the Anvil ironmongery to suit the original blacksmith’s trade. Farrow and Ball paint to reflect this chalkland landscape. Re-use of Staffordshire blue pavers alongside permeable bonded gravel and flints laid individually by hand with tight mortar joints.









bottom of page